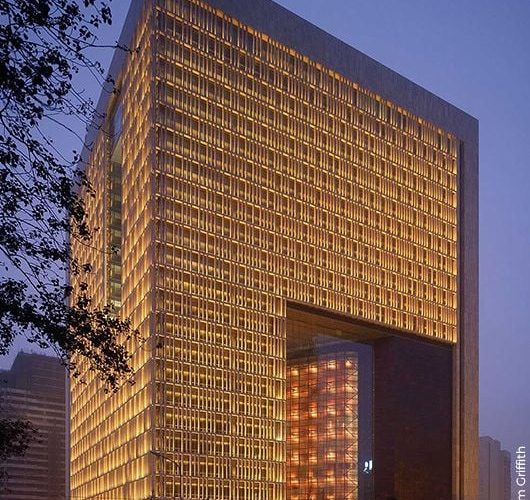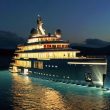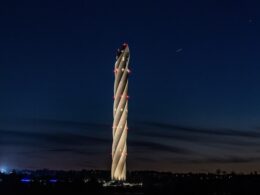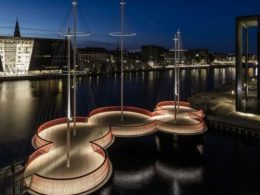By WSP
Beijing Poly Plaza, the building expresses the strength of the company while suggesting its cultural significance as the guardian of China’s cultural antiquities.
A blend of office, retail, museum and theatre space, the 1.1 million square foot building boasts an intricately detailed façade that expresses both strength and sensitivity when lit. The lighting designers used 4100K lamps for interior lighting, which contrast with the 2700K lamps used at the exterior.
This unique building incorporates 24 stories of office space built around a 90-meter- tall atrium, enclosed by the world’s largest cable-net- supported glass wall. The museum occupancy is contained within an eight-story hanging ‘lantern’ suspended in the building atrium from four (4) parallel strand bridge cables.
The 20-story glazed atrium is visible through the world’s largest cable-supported curtain wall.
Suspended above the lobby and within the glass wall is the building’s theatre; this element alludes to a traditional Chinese red lantern. Luminaires were detailed to highlight the theatre’s cherry wood and perforated metal walls. The volume of the 90-meter (295 feet) tall, 1236 square meter (13,300 square feet) atrium is illuminated by metal halide projection luminaires concealed in vertical coves hidden along the atrium’s edges for both direct and indirect illumination.
Multi-story notches are cut out of the stone façade to create a sense of drama and balance and are further emphasized through the transition of warm color giving way to cooler color temperature. The south and west façades of the building were designed as a double wall, comprised of an outer stone skin and inner glass curtain wall. The outer stone skin provides texture and daylight shading to help protect the building’s conditioned spaces from glare and excessive solar heat gain.
The double-wall construction provided the opportunity to reveal the texture and delicate nature of the exterior stone cladding. Lighting designers from WSP worked closely with the architects on the placement and access of the T5 fluorescent linear luminaries to uplight the vertical and horizontal stone surfaces.
The project received the 2009 Award of Merit from the International Association of Lighting Designers (IALD








