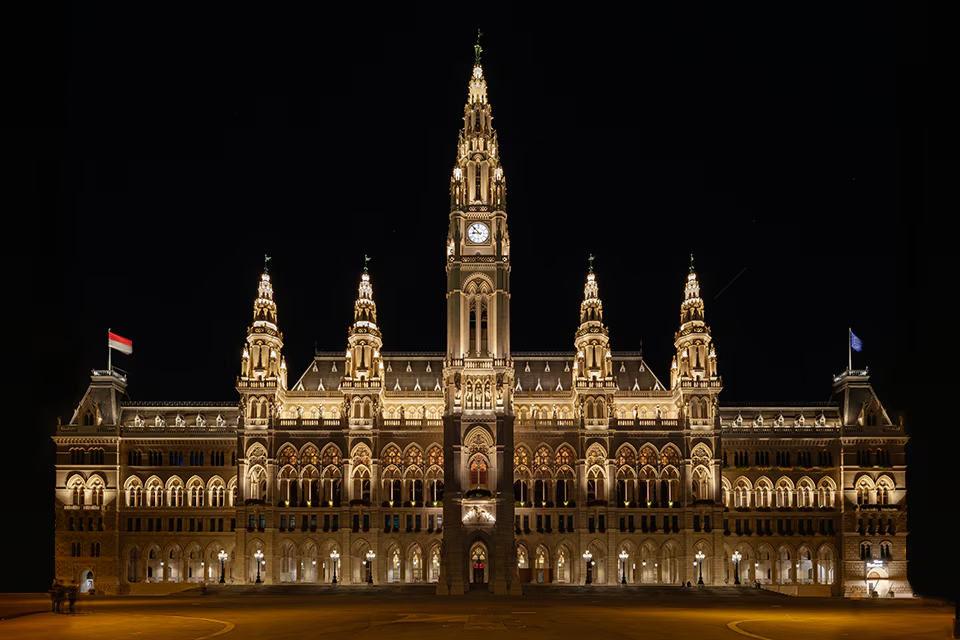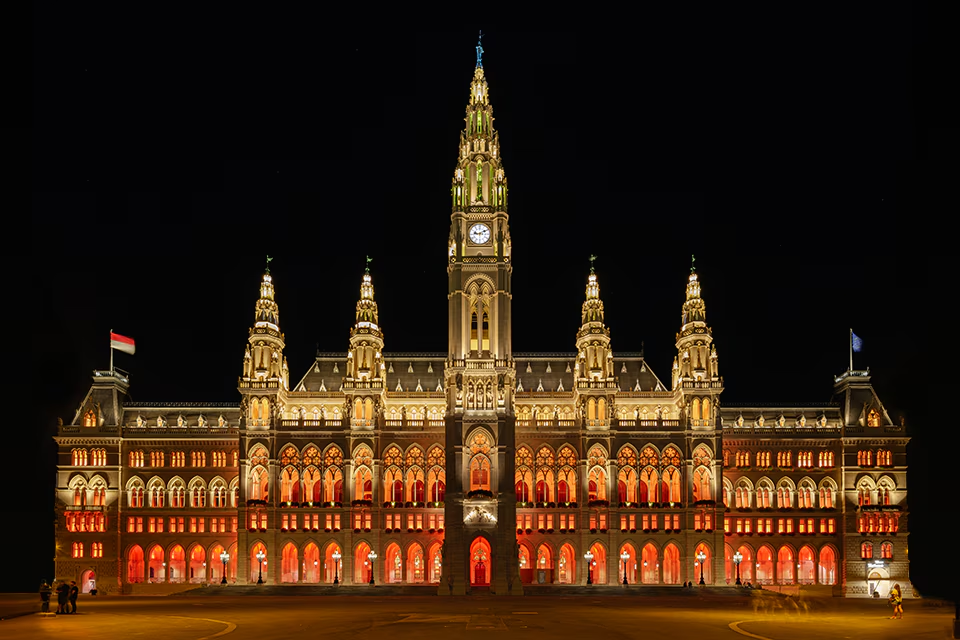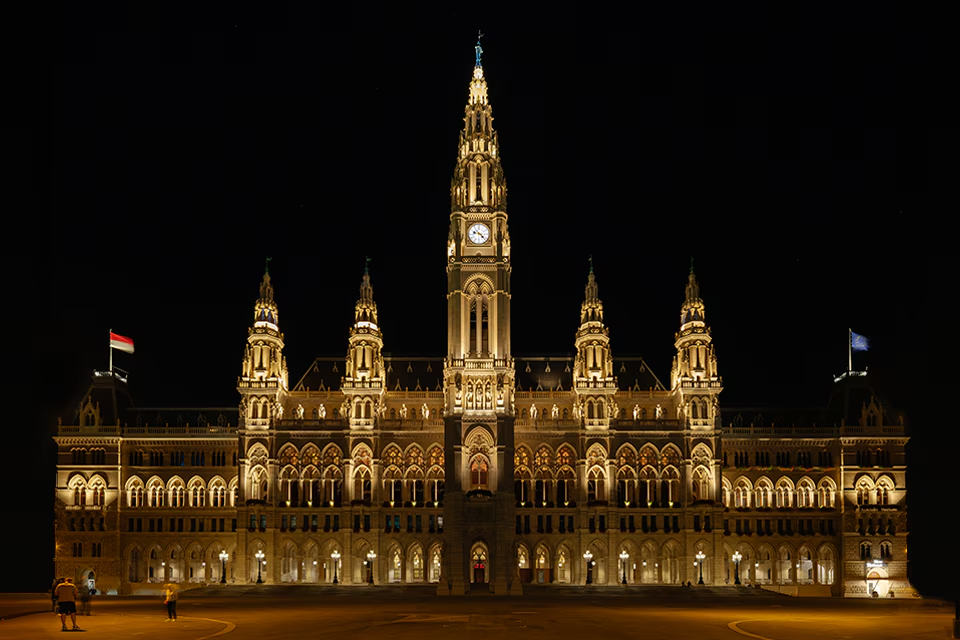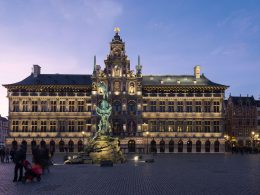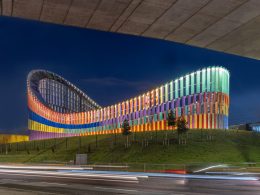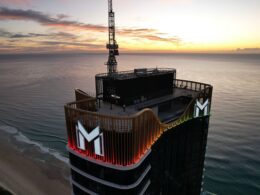By podpod Design
Built from 1872 to 1883 in a grand neo-Gothic style, Vienna City Hall houses the local government of Vienna, including the mayor and the chambers of the city council. Even in a city known for stunning architecture, Vienna City Hall stands out, thanks to its monumental scale—with 113,000 sq. meters (210,890 sq. feet) of interior space—and five soaring towers.
While Vienna City Hall’s original architecture already attracts millions of visitors every year, a complete renovation of its façade in 2019–2023 significantly enhanced its appeal. Initiated by the Magistrate of the City of Vienna, this major, €2 million project was aimed at bringing advanced lighting to the building, while preserving its historic character. The city also wanted to explore the possibilities of dynamic color lighting—and to reduce its energy use by half. Vienna City Hall is a historically listed and protected building, requiring careful attention during renovations. The age and design of the structure required complex installation and cable routing through old cellar vaults, and up towers as high as 98 meters, often at night. And stonemasons were renovating the façade’s surface at the same time as the lighting upgrade.
