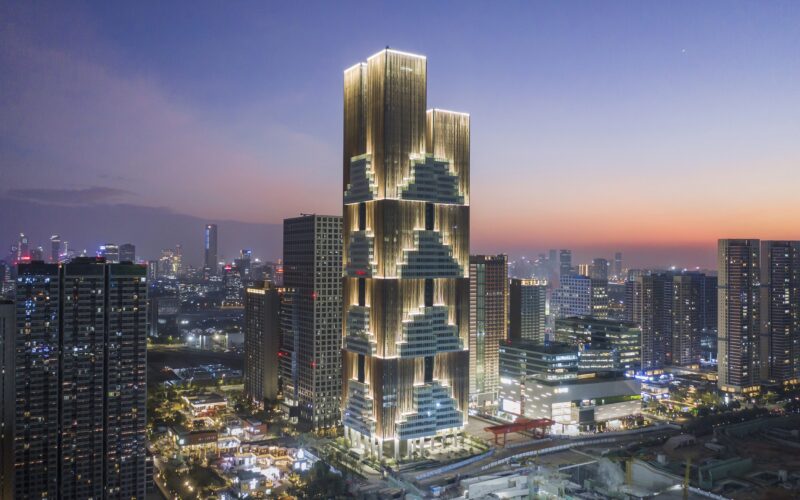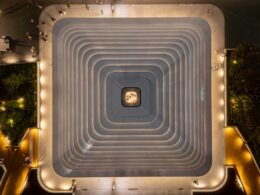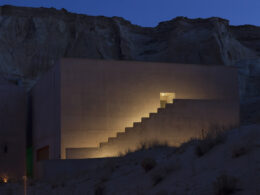By Matt Lighting Design Associate
The project located in Nanshan District, covers an area of 394,000 m2, with a construction area of 1.3355 million m2. Its super high-rise building has a total height of 280.8 m. It’s a veritable regional project at the city level.
As the light of city-scale buildings, its main logical design language is to stand out the skyline and four corners of CLOUD CITY, reflecting the overall logic at a macro level of visual effects. Based on that, the lighting design pays attention to the business type of each building and expresses its architectural characteristics accordingly. In this project, the designers highlighted the super high-rise building and created a layered design with a core building enclosed by other parts.
In terms of energy saving, the use of LED lamps in the building exceeds 97%. And the intelligent control system is applied to control the light by time and mode, such as weekday mode and late night mode. As for environmental protection, lights of the entire project would be turned off at 10pm, except for the functional lights, during the main months of bird migration and the time from midnight to early morning, which benefits for the bird migration.











