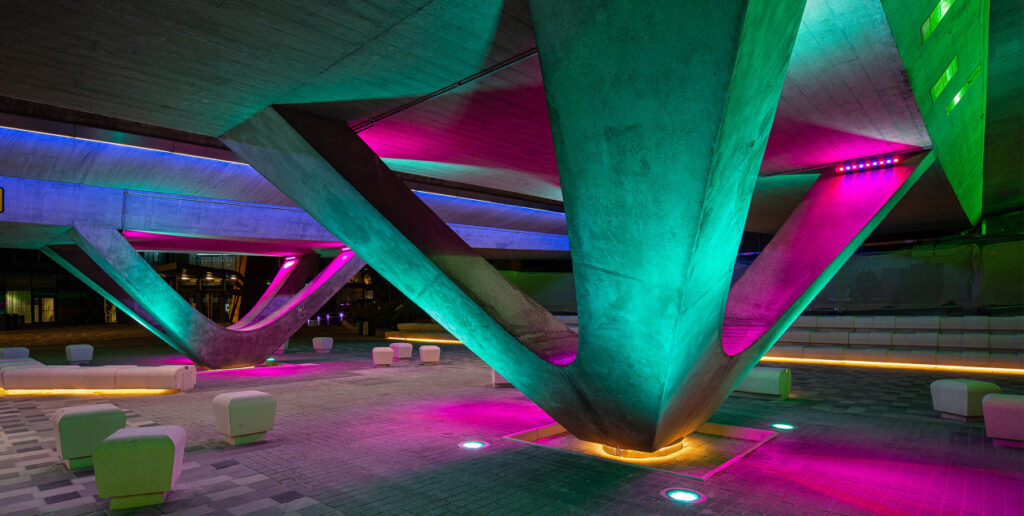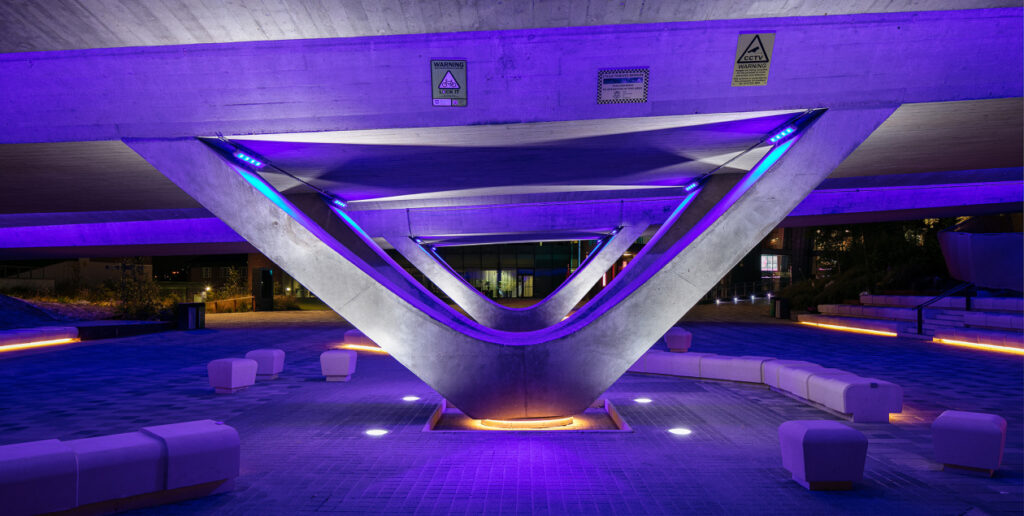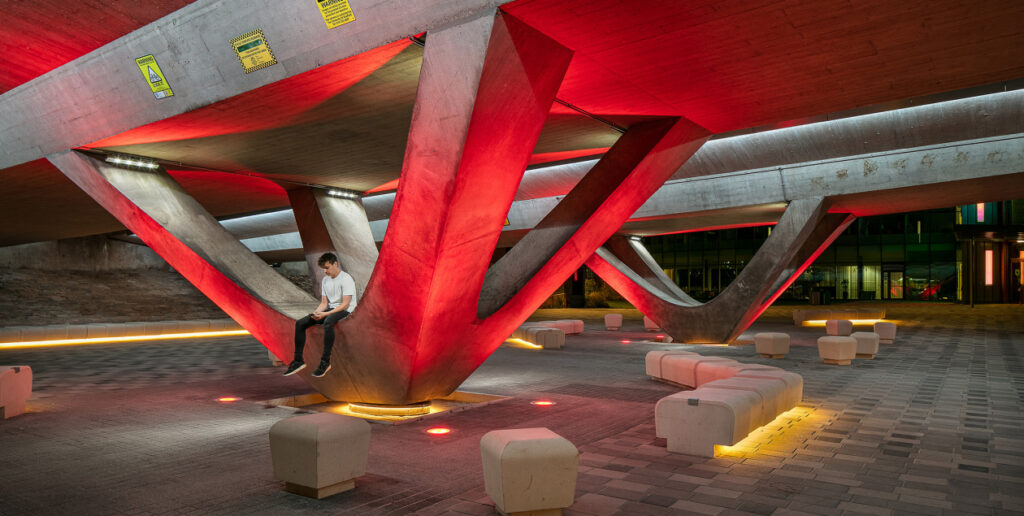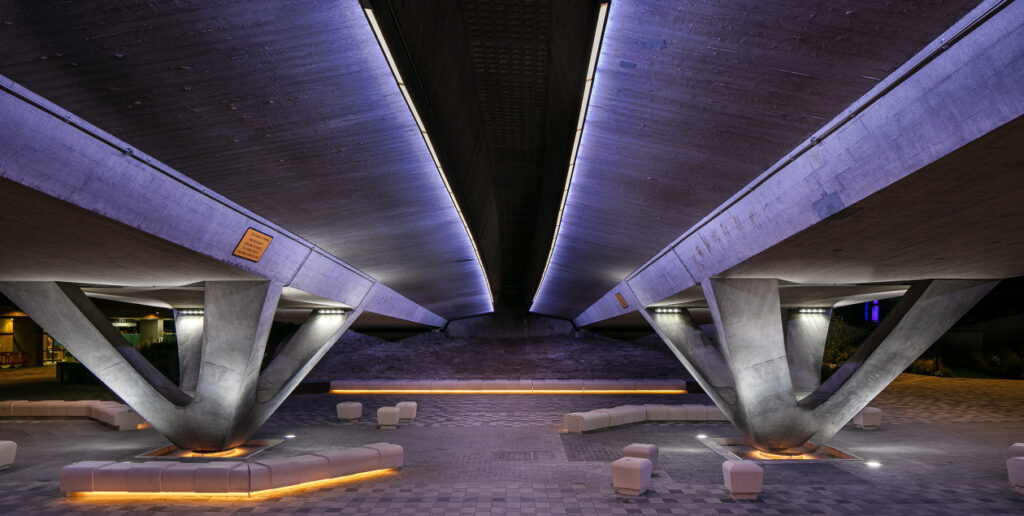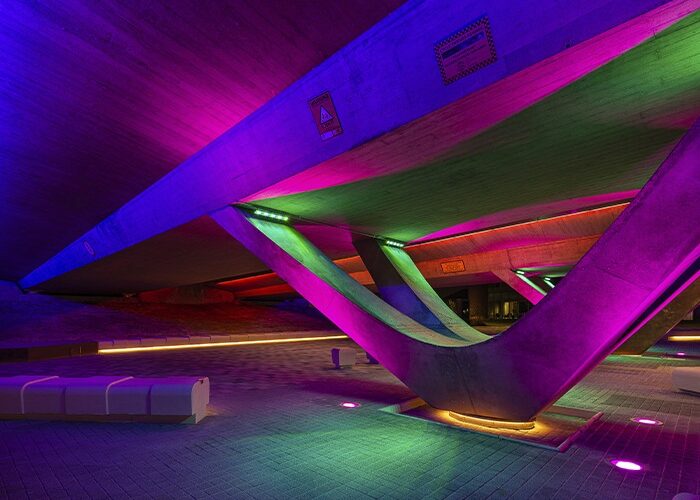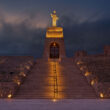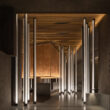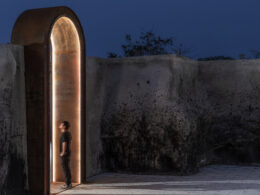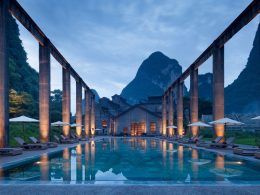By Arup
At the heart of university campus life, the concourse at the University of Sheffield is divided by a 50-year-old Brutalist concrete viaduct – an original 1960s Arup design – supporting a dual carriageway above. Over time, this public realm had become a forgotten area, characterised by fly posting, dark spaces, and poor lighting – which all offered little enhancement to university life.
Arup’s lighting designers transformed the concourse from somewhere to pass through to an important civic space within the campus in which to stay and socialise. Our lighting design extends the use of the space after dark, promoting a feeling of safety and security while providing a dynamic night-time streetscape. The lighting scheme offers a bold simplicity to the plaza and a distinct identity to the university campus.
The concourse is a significant space within the University of Sheffield’s campus. Our team consulted with the university’s estates and facility management teams, the student union, and landscape and architecture designers, using light and colour to create a welcoming atmosphere for both the campus and the community. As a public space, the lighting scheme was characterised by the prominent use of demountable lighting fittings and standard components, key elements that will ensure durability and easy long-term maintenance.
Transforming with light
The simple elegant lines of the concrete structure demanded an uncomplicated lighting approach, treating each face as an individual element to be in light, or shade. Colour was carefully selected to contrast surfaces and complement materials. Soft direct white light can be added at times when strong saturated colours may affect the experience of occupants; providing a neutral spectrum without compromising the visual impact.
The area around the bridge is lit using building-mounted luminaires focused along the main routes. Trees are up-lit and lighting has been integrated into benches to define the concourse boundaries. This helps to aid wayfinding and removes areas of deep shadow.
Much of the success of the project has been in the detailing of the complex interfaces not visible to the casual observer. The precast concrete benches have been designed to not only conceal the lighting fixtures but also house cables, LED drivers, event power and electrical equipment embedded within its structure.
Simple effects, such as the shadow-free wash of light from the benches, were approached with care and attention. The team not only considered what the lighting would look like but also how cables would be drawn, connected and pass through the structure, as well as how this may influence the lighting design’s effect and long-term maintenance. Such precise details offer little room for error – with these being immediately visible to the human eye. This attention to detail delivers the clean lines of light that characterise the space.
Leveraging technology
To cater for the unique shape of the bridge, the team undertook a 3D laser scan of the structure. This 3D model was then used to optimise the distribution of light over the bridge and to limit the visibility of the lights to the observer. This use of technology has helped our designers to define the double-curved form of the structure and enhance the luminaire design.
