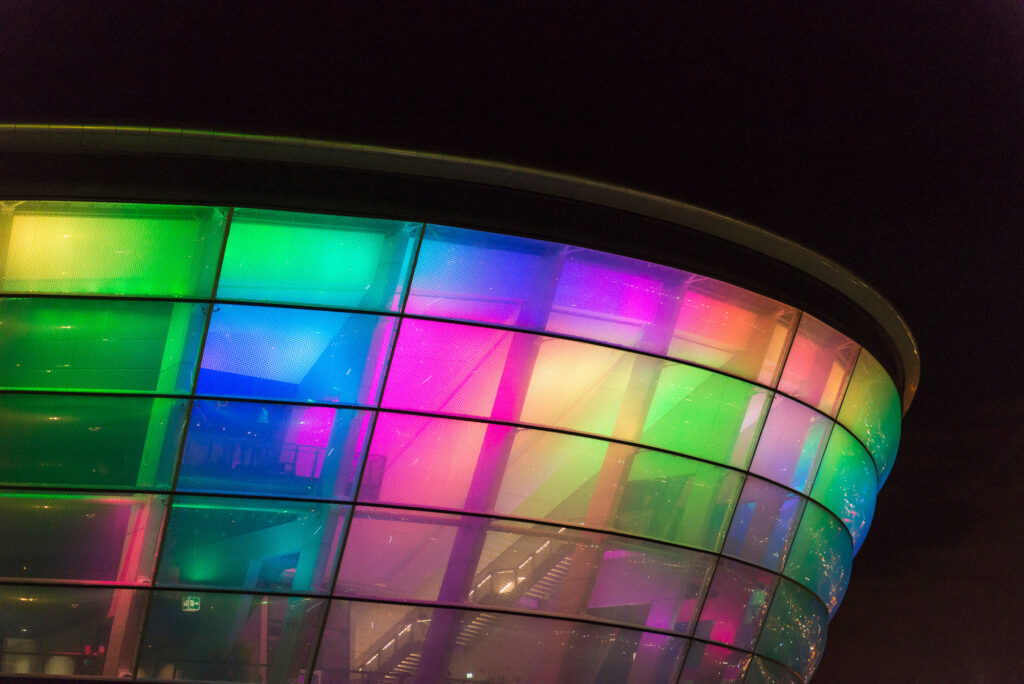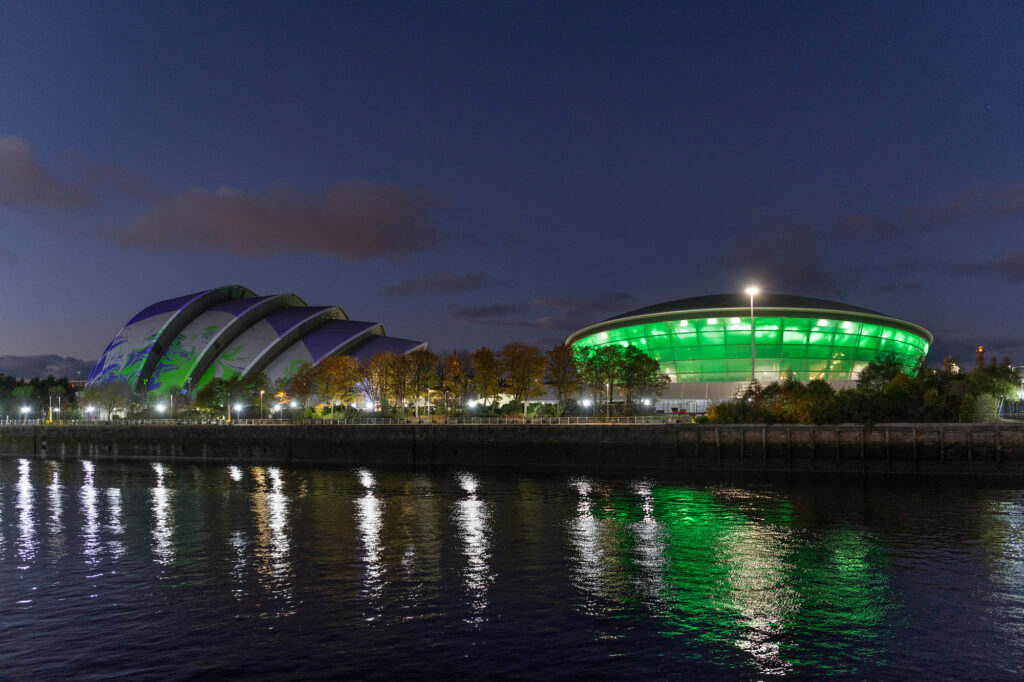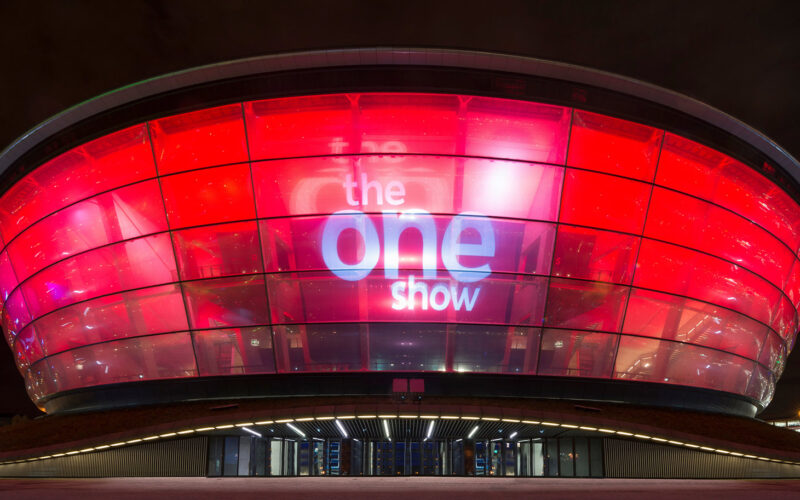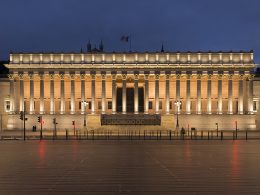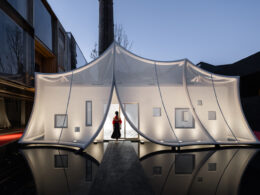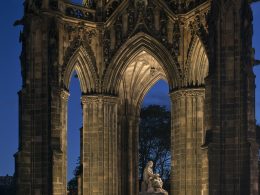By Foster & Partners
The Making of… is an opportunity to reflect on Foster + Partners’ completed projects and the process of making them.
This month, the OVO Hydro (previously the SSE Hydro) celebrates its 10-year anniversary. The 12,500-capacity arena is located alongside the practice’s SEC Armadillo, on the northern edge of the River Clyde, and within the redevelopment of Glasgow’s former docks.
Ben Scott, Senior Partner and Architect, and David Gillespie, Associate Partner, Architect and Design Systems Analyst, describe the process of making the building.
The ambitious brief from the Scottish Event Campus (SEC) was to design the UK’s first major purpose-built, indoor music venue. When the project began in 2005, certainly in terms of scale, the only comparable examples in the UK were buildings that had originally been built for a different purpose and had subsequently been converted into music venues. Typically, these had a rectangular floor plan and linear rows of seats, often at an acute angle to the stage. The OVO Hydro broke the mold and redefined the live music experience. Inspired by Greek and Roman amphitheaters, its curved form was generated from the inside-out, out, and out by optimizing lines of sight to the stage.
