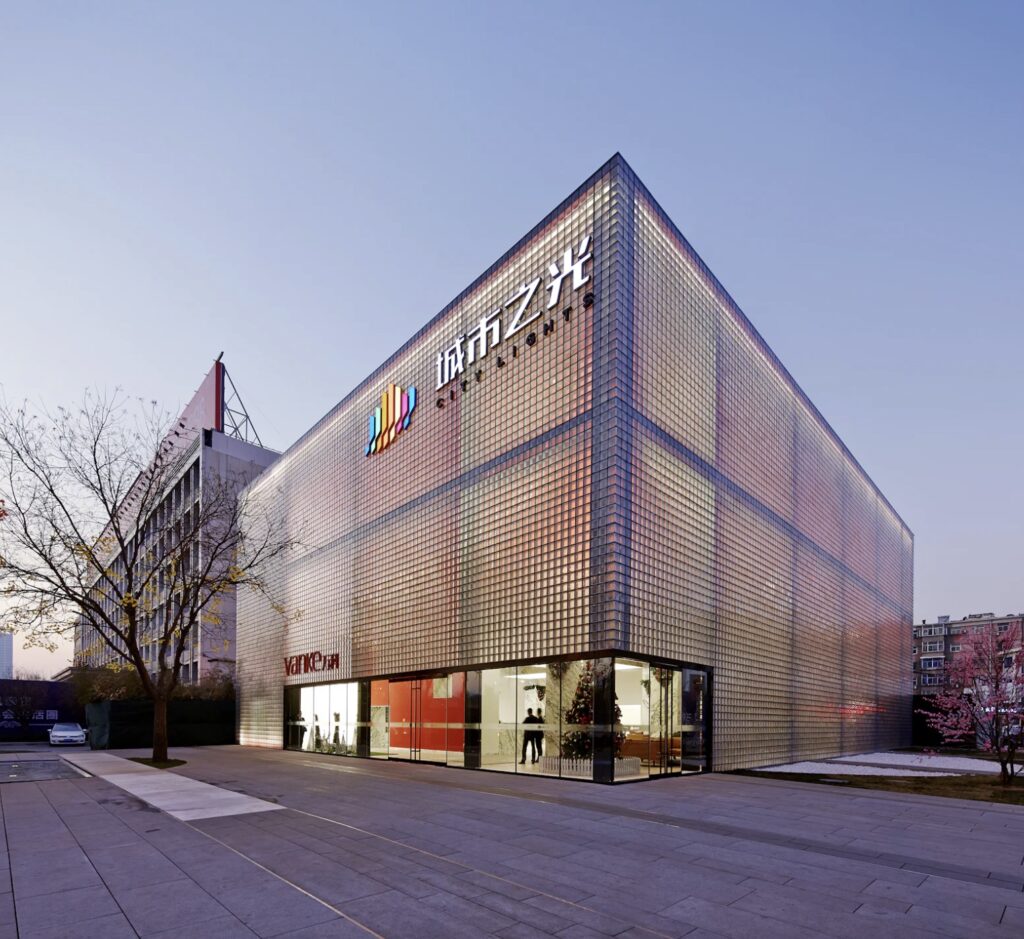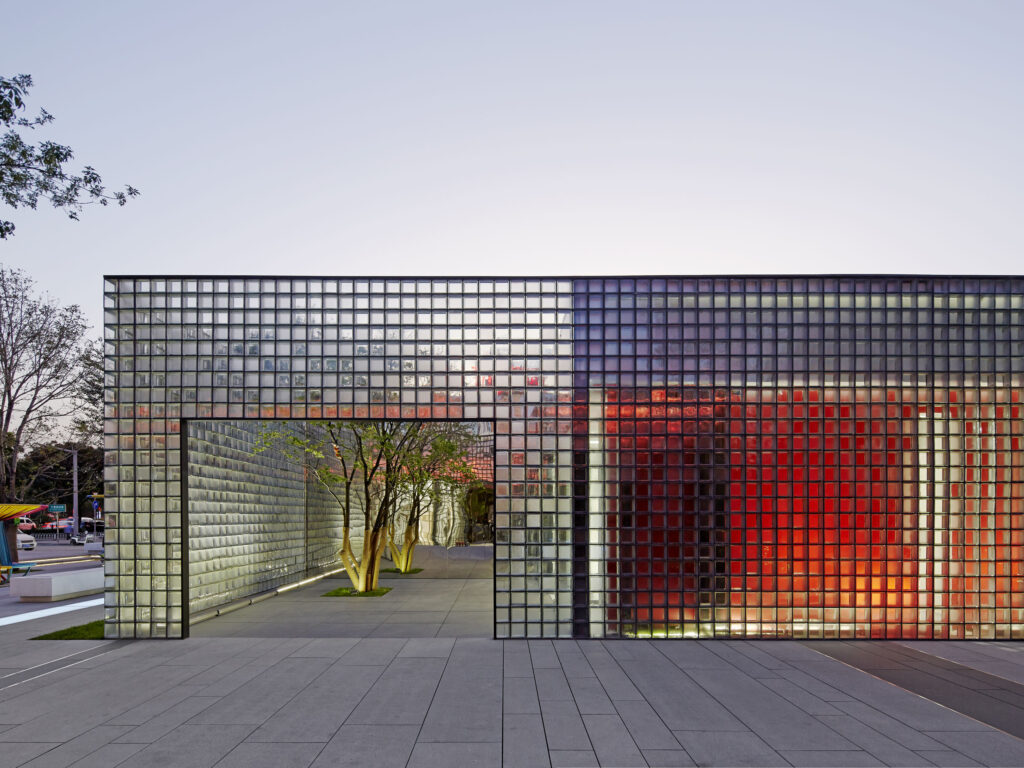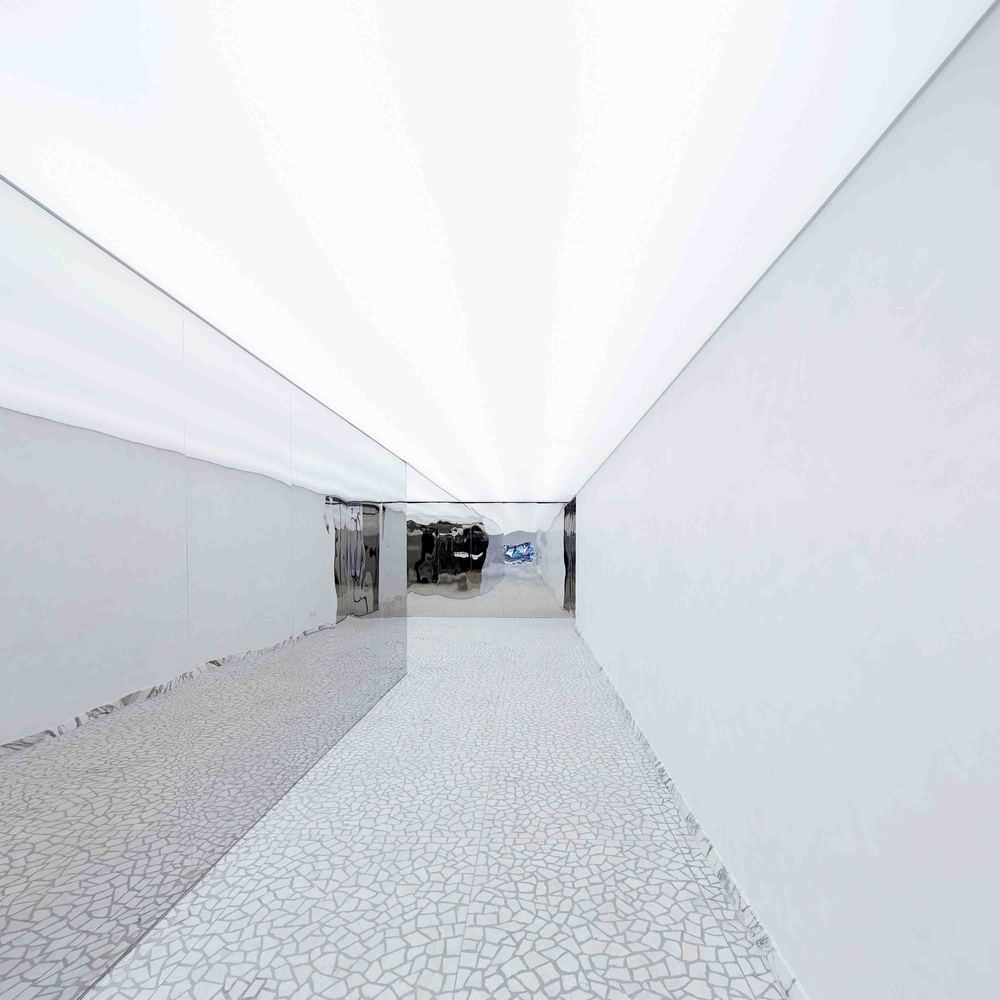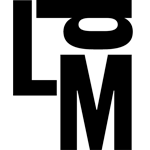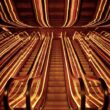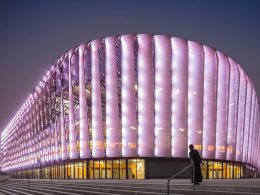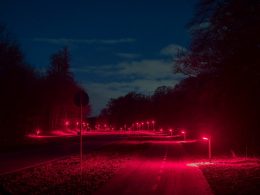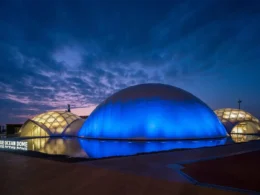By @CLOU Architects
Previously dark and cavernous, CLOU opens up the structure of the boiler room using a combination of transparent and translucent glass brick in order for the building to harbour light around the main hall.
An industrial boiler room in the city of Taiyuan has been transformed into an airy gallery by CLOU. The boiler room had originally been built in 1982 in the city of Taiyuan. In 2016, the building was stripped to its original structure, reinforced, and converted into a showroom. Apart from serving as a sales gallery, the 2000 sqm showroom operates as a public building including a library, reading room, conference centre and a café.
The boiler room exterior, now made interior, is painted bright red to give depth to the façade during the day. Glass bricks were an ideal choice of façade material to maximise the transformation with minimal means. The opacity of the glass walls changes gradually throughout the day according to the position of the sun while strong LED up-lights along the walls create a red ‘lantern effect’ at night.
