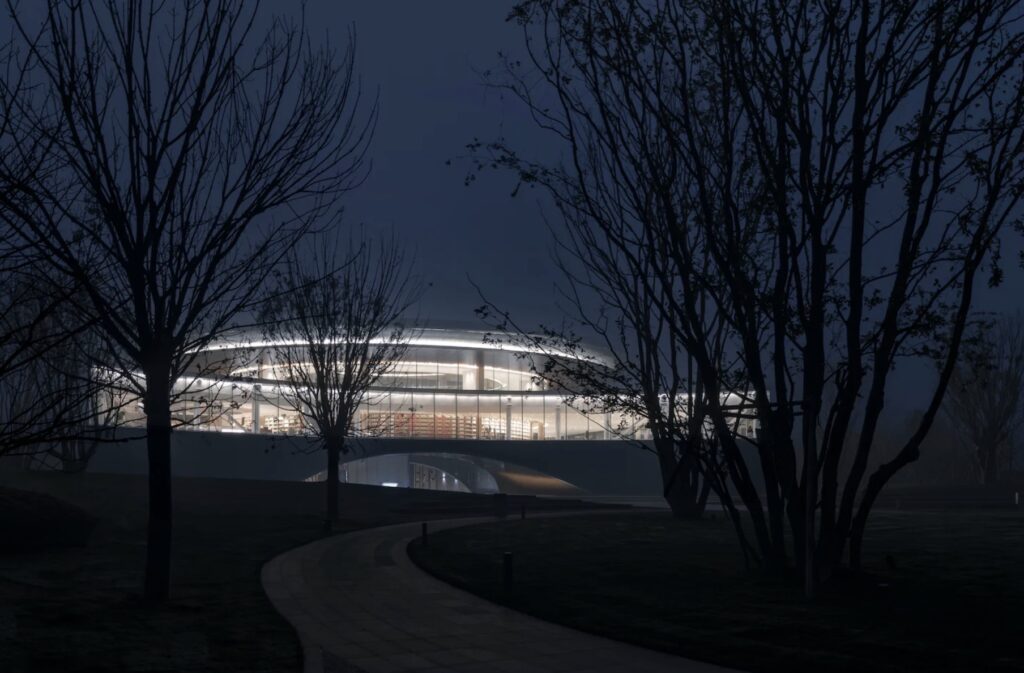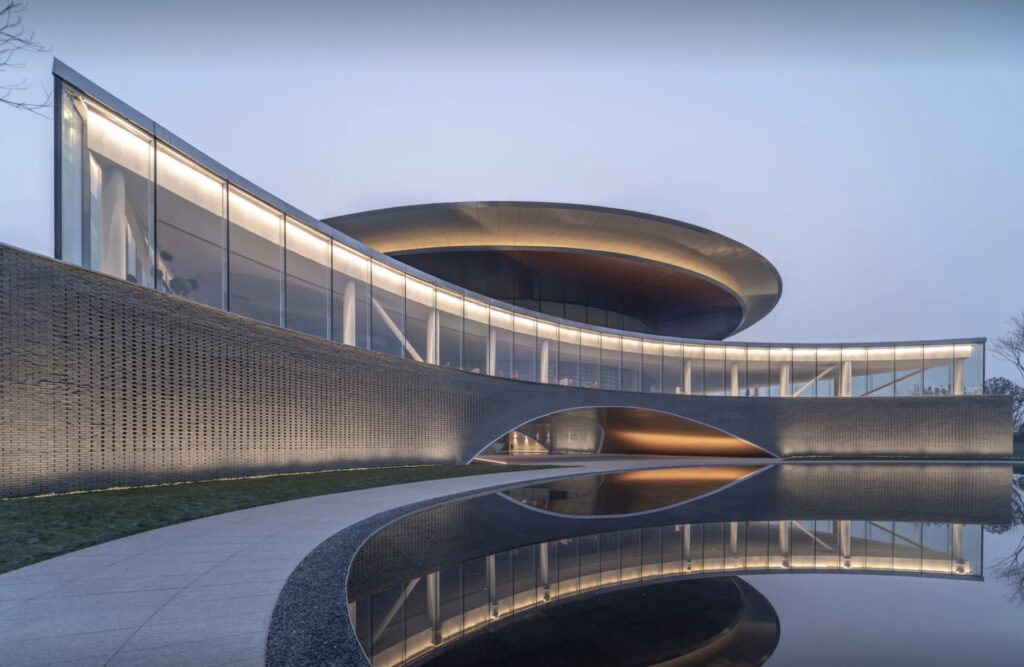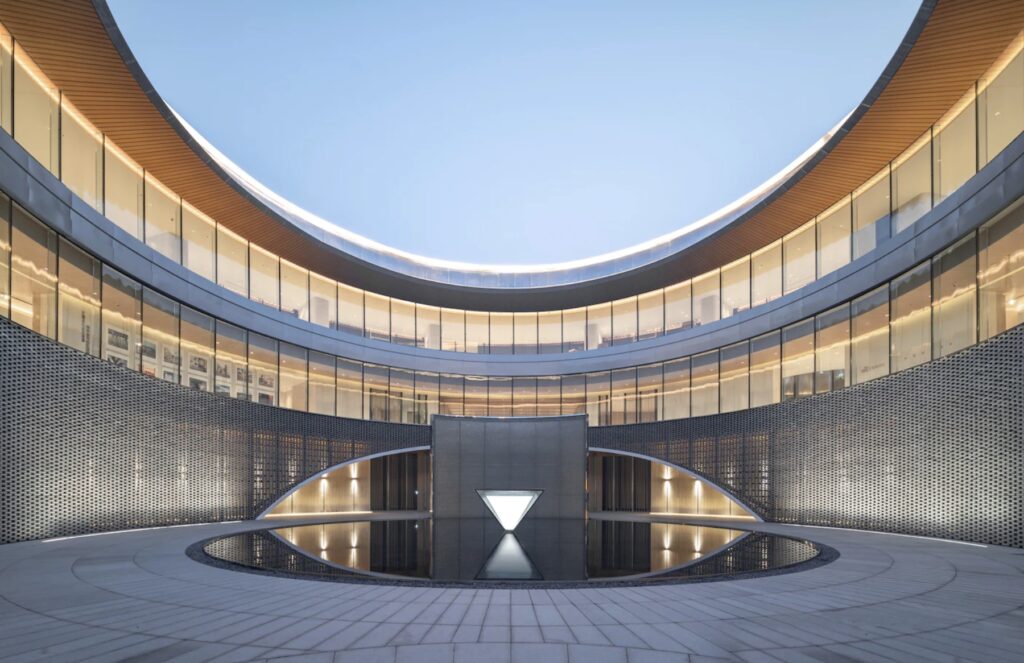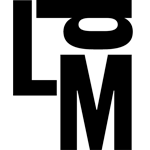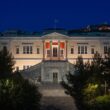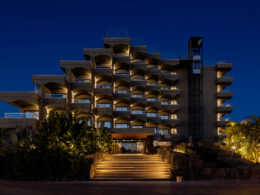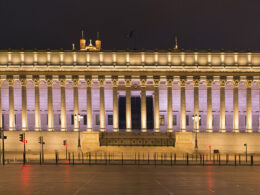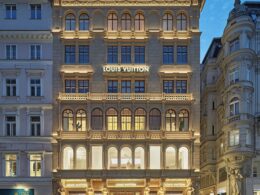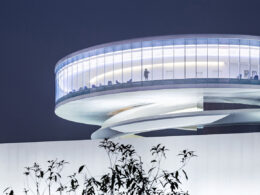By Shangai Sedian Lighting Design Firm
The project is located at the future land-air transport hub of Henan, which will be the core of the future urban southward expansion plan. Architects consult the Rites of the Zhou•Records on the Examination of Craftsmanship in the preliminary planning and design process and integrate local symbols of the Central Plains Culture in an attempt to build a “paradise city with national customs” in Zhengzhou.
The planning logic of “south garden and north yard” is followed for the whole area in this project. Ideas of Chinese ancient garden construction were introduced into the “south garden”, making the most important building the starting point of the entire array. It becomes a city-level public parlor in an open form. Moreover, the building facade is presented in the shape of an arc to match the main garden in the front.
Architects desired to show the relationship between the building and the Chinese traditional worldview, and finally created the form of “three arcs, two entrances and one beam of light”. Time and space have formed between the first vaulted arc and the second square arc. The third entrance arc is the central focus of the whole façade array. When the building is reflected in water, the virtual-real arcs make up an eye that seems to target where time and space meet.
