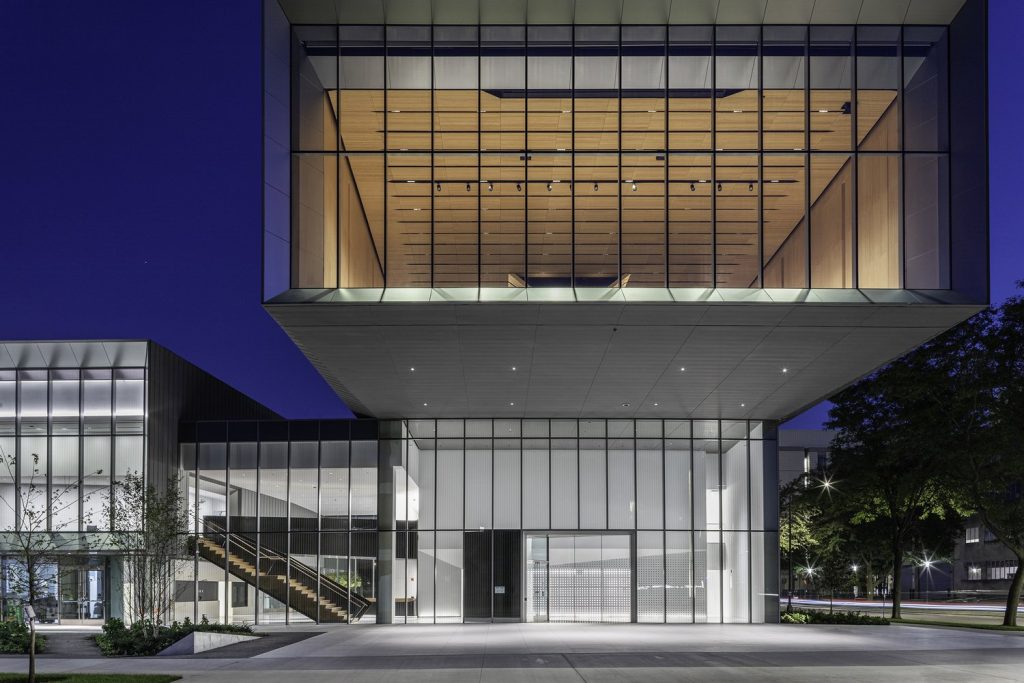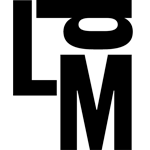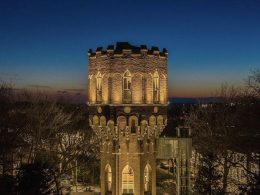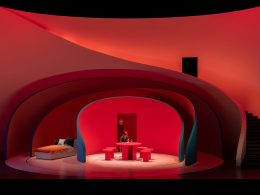By Tillotson Design Associates
Lighting uses restraint and careful organization within architectural reveals to elevate the architecture, like a finely tailored suit. The quantity of high-efficacy lighting is minimal and discrete to allow the richness of material texture, but also lends programmatic order.
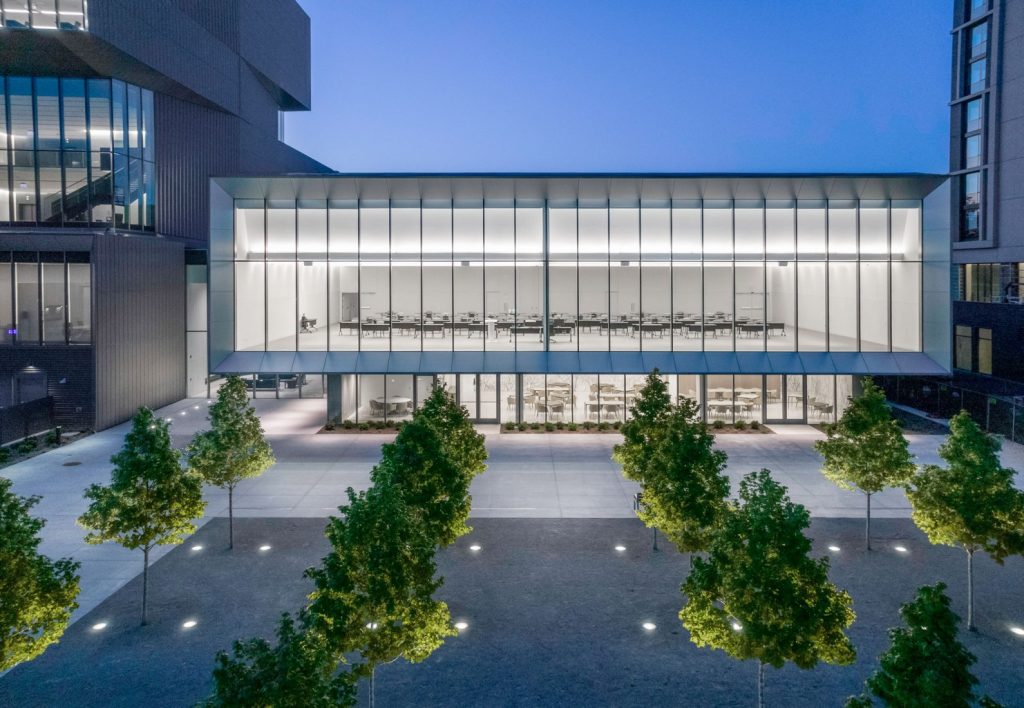
Luminaires are tailored into the architectural language to highlight strong vertical materials for a strong visual impact, bolstering the iconic identity of the building on campus. Lobby and gathering spaces are softly illuminated with low-glare accent lights and wall wash fixtures. In contrast, lensed linear fixtures in meeting rooms announce the building’s primary function with honesty and rigor. Special dining and lecture spaces distinguish themselves with an abundance of warmth: wood finishes comfortably emanate light from well-shielded high-output lights. Dimmable LED lighting from various manufacturers was used, yet the color quality is consistent throughout, the product of a diligent specification process.
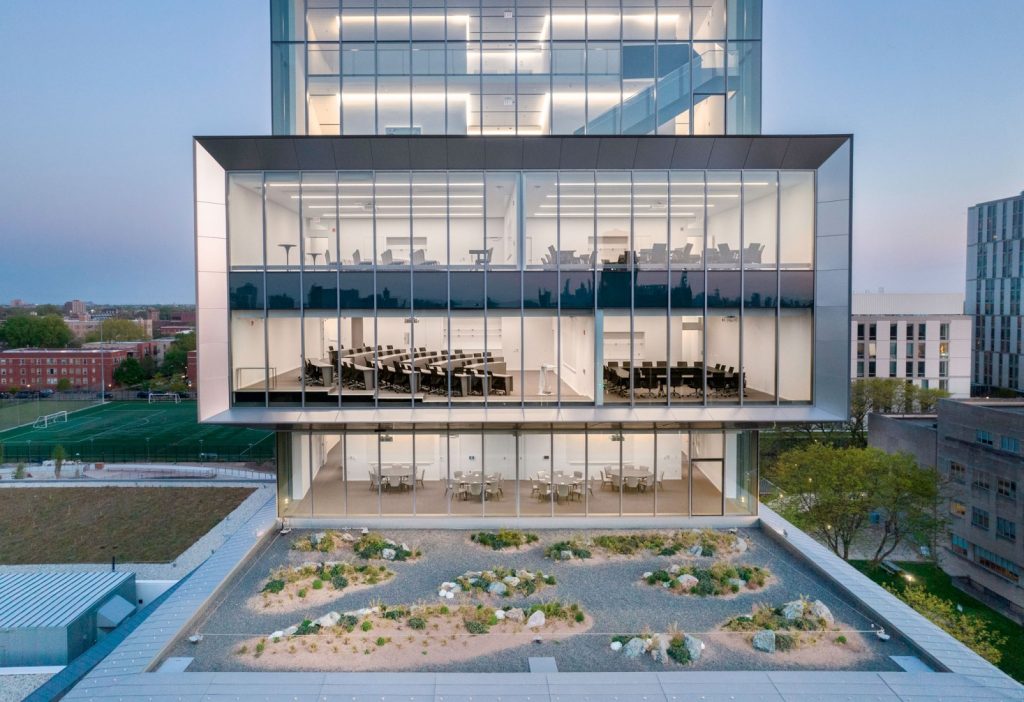
Despite significant structural challenges, the zinc shiplap façade is gently illuminated from only a few locations. Detailed 3D view studies informed how to successfully elongate the spill of the interior light with each light employing multiple optical adjustments and varying beam spreads.
