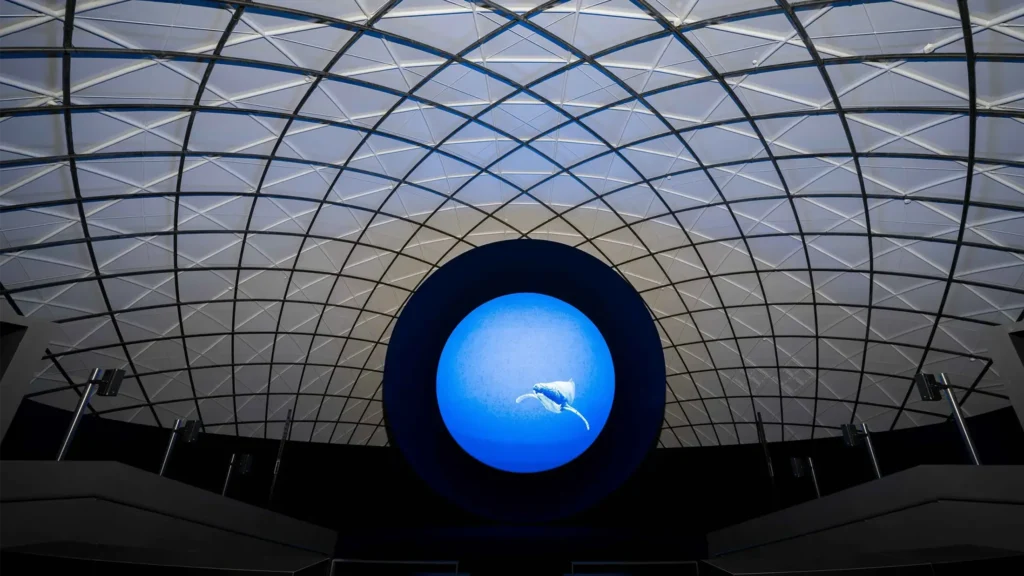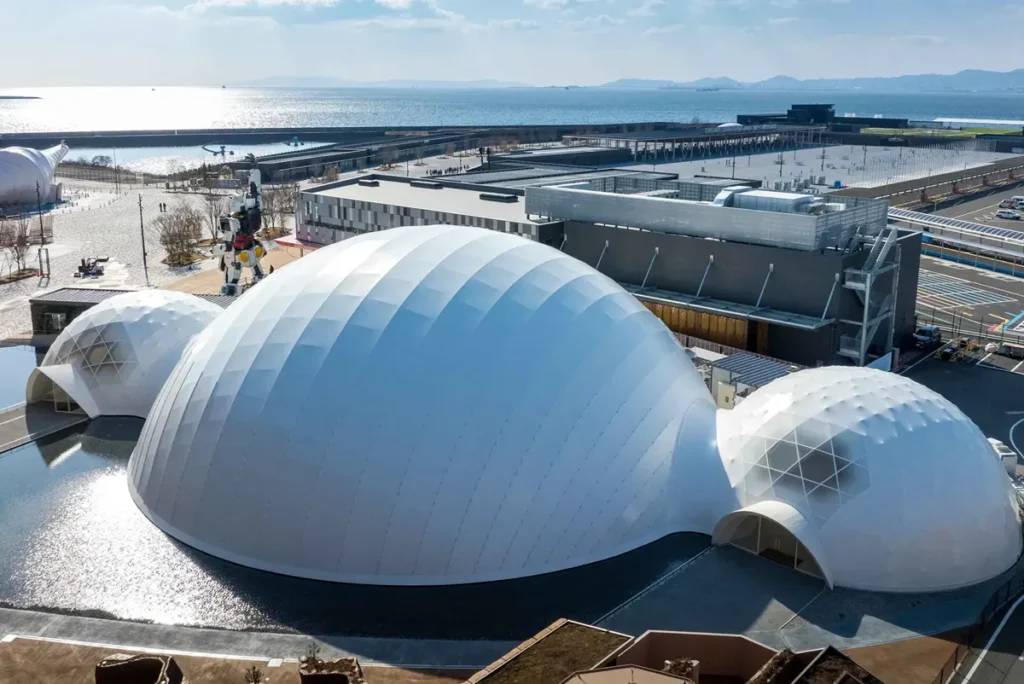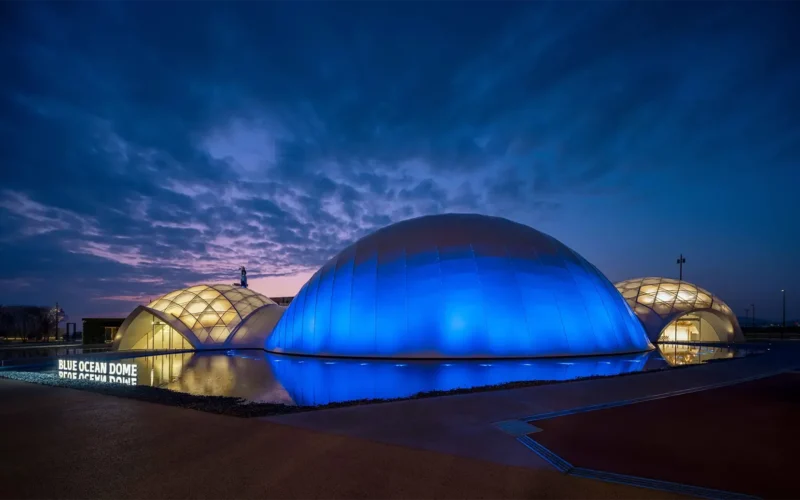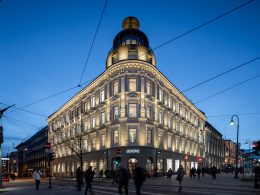By Arup
At Expo 2025 in Osaka, the ‘Blue Ocean Dome’ stands as a striking symbol of innovation and sustainability. Conceived by Zero Emission Research and Initiative in Japan (ZERI JAPAN), a non-profit organisation dedicated to promoting recycling and zero waste, the pavilion revives the Expo’s architectural traditions while exploring ideas, structures and materials for future buildings.
Collaborating with Shigeru Ban Architects Architects, Arup provided structural and MEP engineering services to bring this dome-shaped pavilion to life using pioneering materials and design strategies that drive sustainability, easy disassembly and reuse after the Expo.
The significance of this new endeavour lies in its pioneering use of unconventional materials, challenging traditional norms. By successfully integrating paper tubes, carbon fibre reinforced plastics (CFRP) and laminated bamboo, this project not only pushes the boundaries of design but also sets a precedent for sustainable and innovative building practices.
The rigorous testing and thoughtful design considerations pave the way for future advancements in structural engineering and environmentally conscious construction methods.
Designing for lightweight, sustainable construction
Due to site constraints limiting excavation to 2.5m in depth, the three domes of the pavilion, with spans of 20m and 40m, had to be built without the use of driven piles. This made lightweight construction essential.
To meet these challenges, Arup and the project team used three novel materials for the structural framing of the domes: paper tubes, CFRP and laminated bamboo, enabling the creation of large-span structures with minimal foundation requirements.
The design also accounted for dismantling, component reuse, and relocation, as the pavilion is scheduled to be relocated to the Maldives after the Expo concludes.
While focusing on reducing dome weight, strategies were devised to prevent structural instability without the use of driven piles. Simplified foundation and joint designs were crucial, considering future relocation plans.










