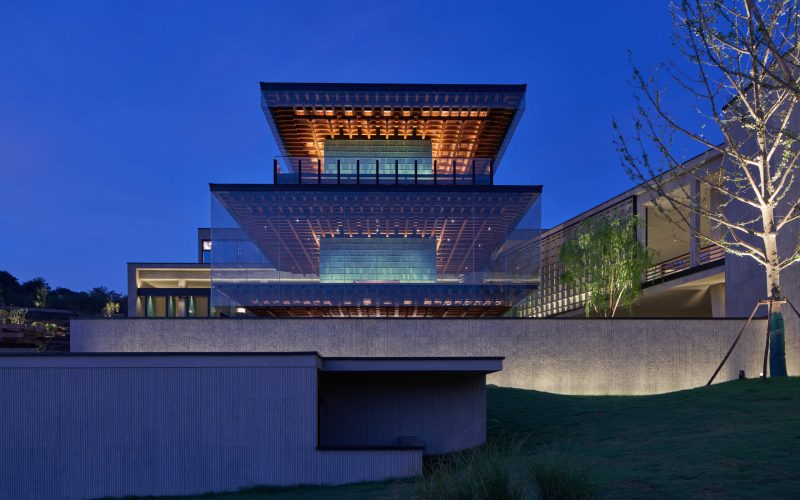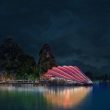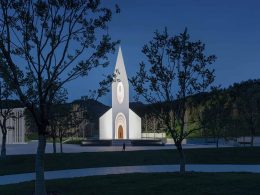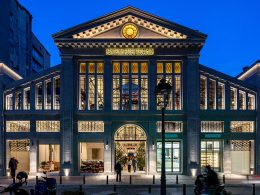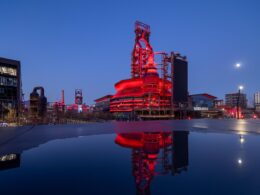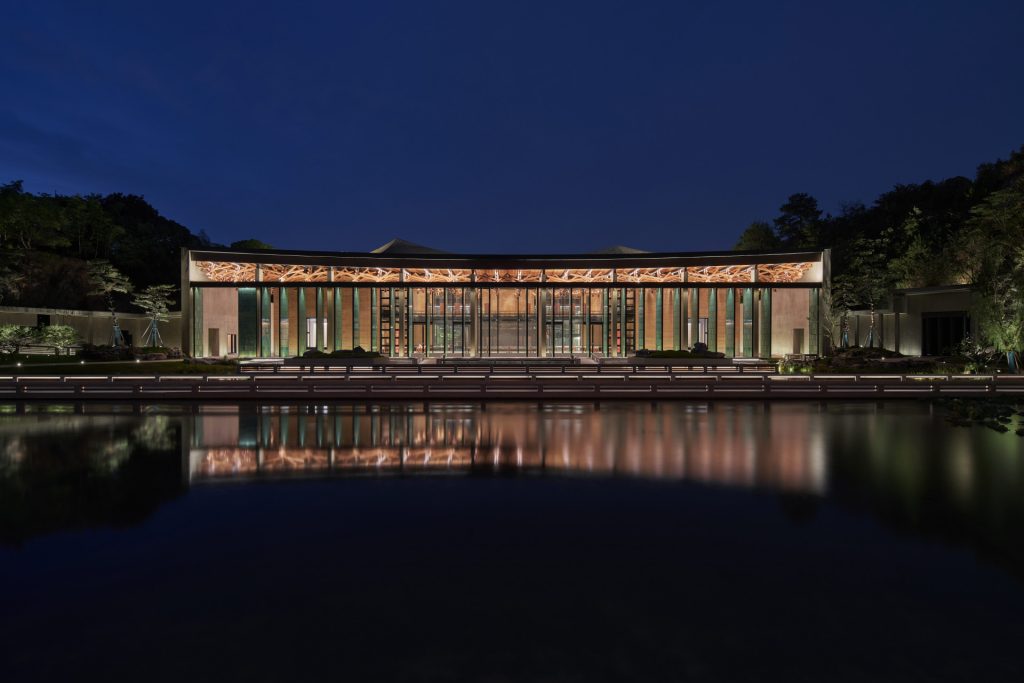

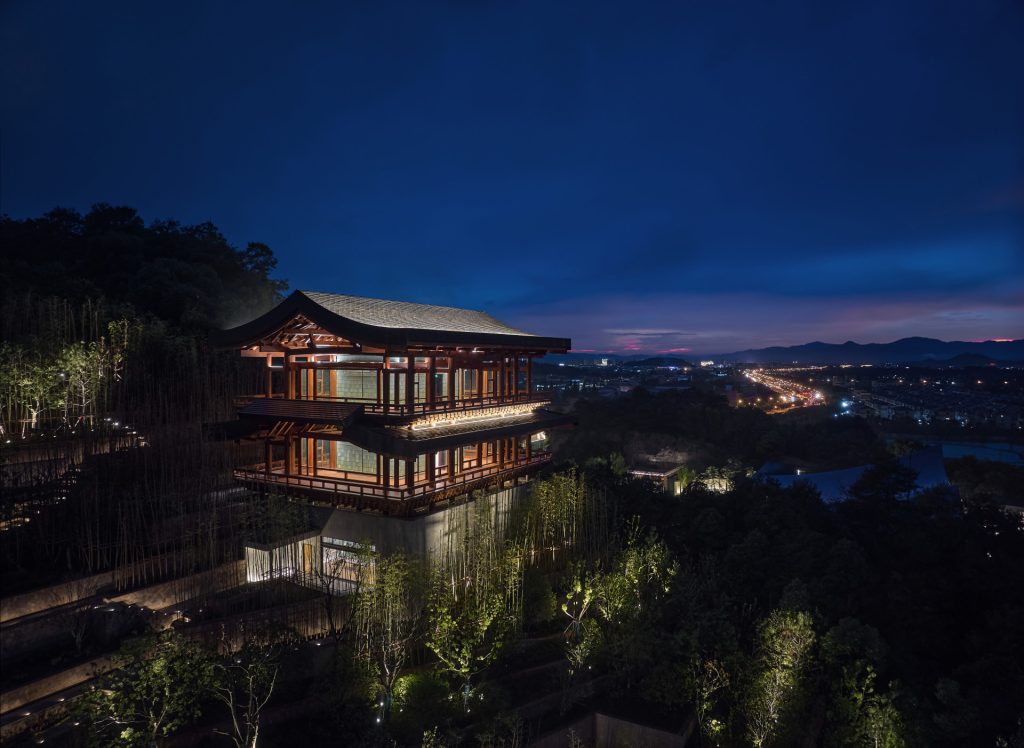
In this project, we did not use the traditional external direct lighting method but adjusted the focus of lighting to the gray space and the light from the interior of the building. Consistent with the traditional Chinese culture’s focus on nature and landscape, lighting design emphasizes the harmonious and distinct symbiotic relationship between architecture and mountains, water, and corridors. By Zhejiang province Institute of Architectural Design and Research & Fang Fang studio


