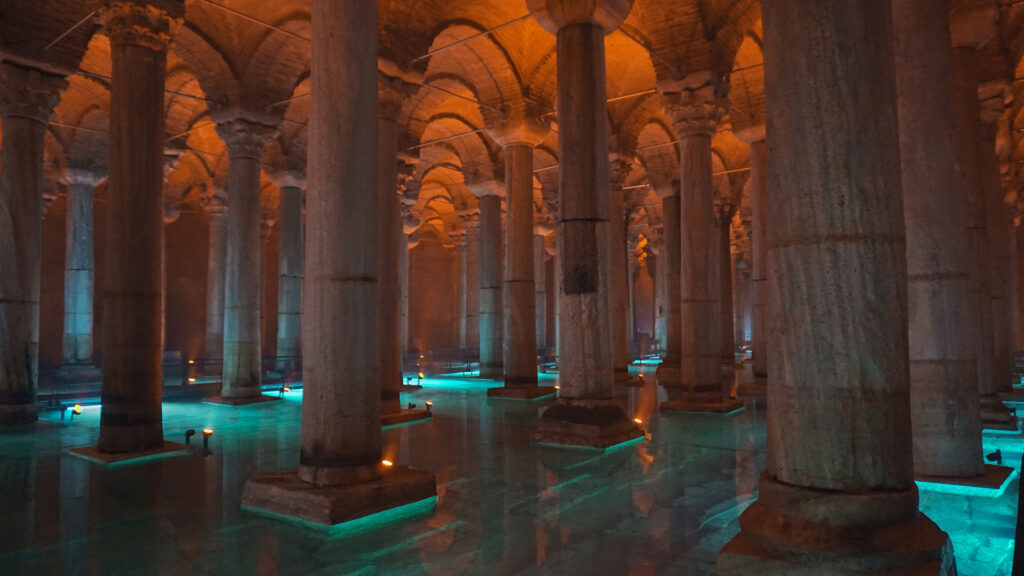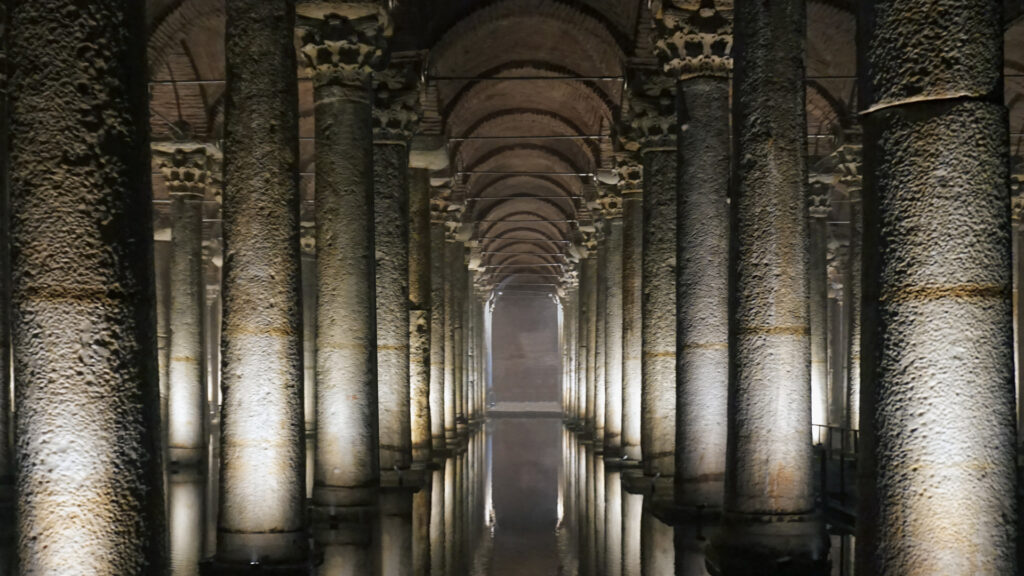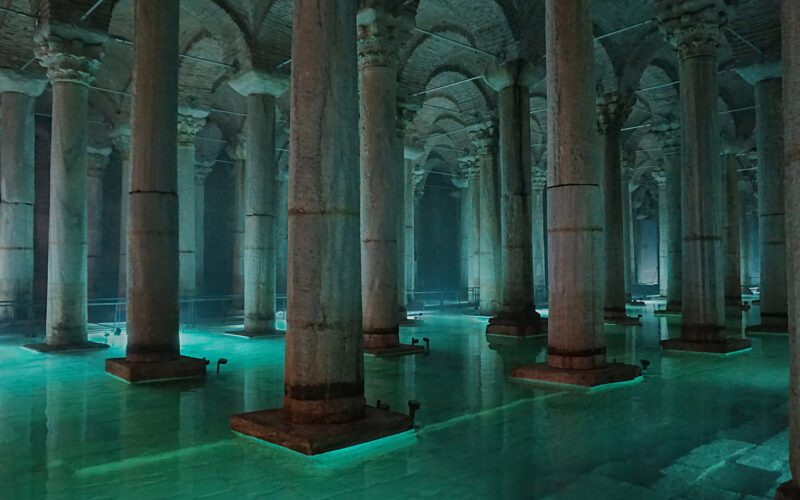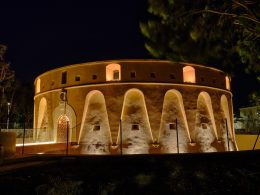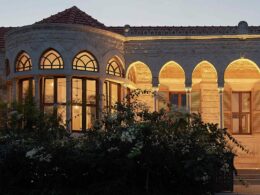By StudioIllumina, Adriano Caputo
The Basilica Cistern (Yerebatan Sarayi, which in Turkish means “subterranean palace”) was originally designed in Constantine’s time. It is a monumental underground chamber whose entrance is in Saint Sophia square, with a surface area of 140 metres by 70 metres, and it is supported by 336 columns, each 9 metres high, arranged in 12 rows. It was rediscovered in the 16th century.
Adriano Caputo, architect and founder of StudioIllumina, tells us about some of the conceptual ideas behind the new lighting project of the Basilica Cistern: «This light narrative involves various perceptual scenarios; a single elliptical projector, placed on the wall opposite the route of the walkway, illuminates each of the columns from the bottom up. Light levels gradually decrease as visitors walk further into the route through the underground space, conveying a sense of an almost archeological and personal exploration».
